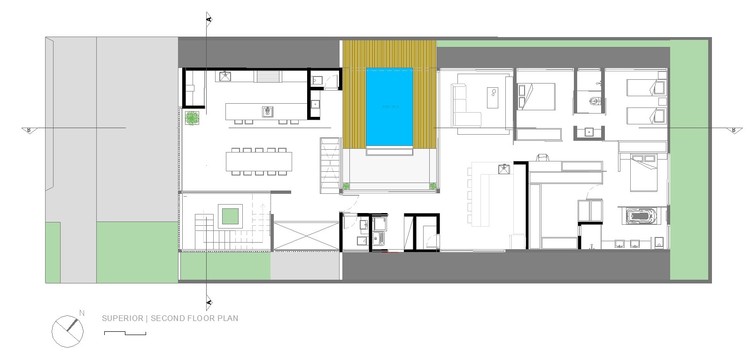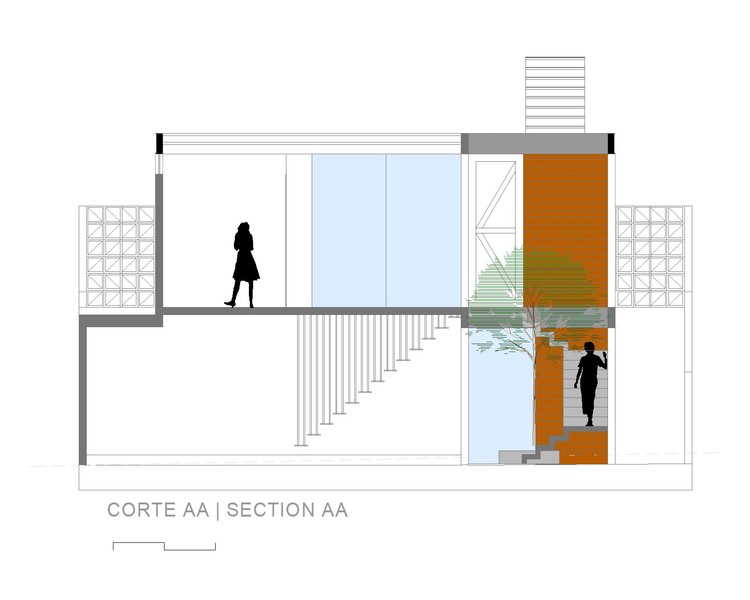
-
Architects: Taguá Arquitetura
- Area: 2852 ft²
- Year: 2018
-
Photographs:Leonardo Giantomasi
-
Manufacturers: Alumi, Ceramic Portinari, Guerdau, Roca, Samsung, Sanders, Theodoro Marcenaria, Trimble Navigation
-
Lead Architects: Mariana Rotta, Thiago Brugnolo

Text description provided by the architects. Torto House is a contemporary project, whose work is prefabricated and sustainable. We wanted to show a brutalist architecture, with natural and apparent materials, without giving up sophistication and comfort. Basically we have the materials: steel, glass, wood, concrete on the floor, exposed ecological brick, drywall and joinery. A clean work in terms of work and materials, without the use of superfluous coverings or props.

The client's desire was for a house built in a steel structure with the use of prefabricated elements, in order to obtain a quick work without wasting materials and with integrated spaces. The site with an area of 360 square meters and a slope of more than 5 meters high guided the development of the project on two levels. On the ground floor there is a garage and cafe. On the upper floor, accommodated at the middle level of the site, this is where the residence actually takes place. T



he project was elaborated in steel structure, allowing lightness to the structure; cover in thermoacoustic ; external closings in glass and soil-cement brick. The soil-cement brick is a modular type of masonry produced with clay, cement and aggregates and dried in the sun, without the need for burning and emitting carbon dioxide at atmosphere.



The internal partitions were all executed in drywall, thus allowing agility in the execution of the work and consequently avoiding waste materials. The plan was developed in a U-shape, to allow the entry of light and ventilation in all social environments.

The access of the residence is through an external hall with a concrete staircase surrounding a tree protected laterally by the steel structure. The façade of the house is positioned on the southwestern side, which is why it received wooden brises that work as sun and visual protection, giving privacy.

On the upper floor, the swimming pool is the heart of the house, between the gourmet area and the integrated space where we have a living room and kitchen, integrating all the social spaces in the house and functioning as a nucleus of family activities. We have a glass corridor where we can find the service areas of the house - laundry, pantry and toilet, all with camouflaged doors in slatted wood panel.

This corridor connects the front of the residence, where the gourmet area is located to the rear of the house. The intimate area is located at the back of the site, providing greater privacy to residents, where are the couple's suite and the children's rooms.





































